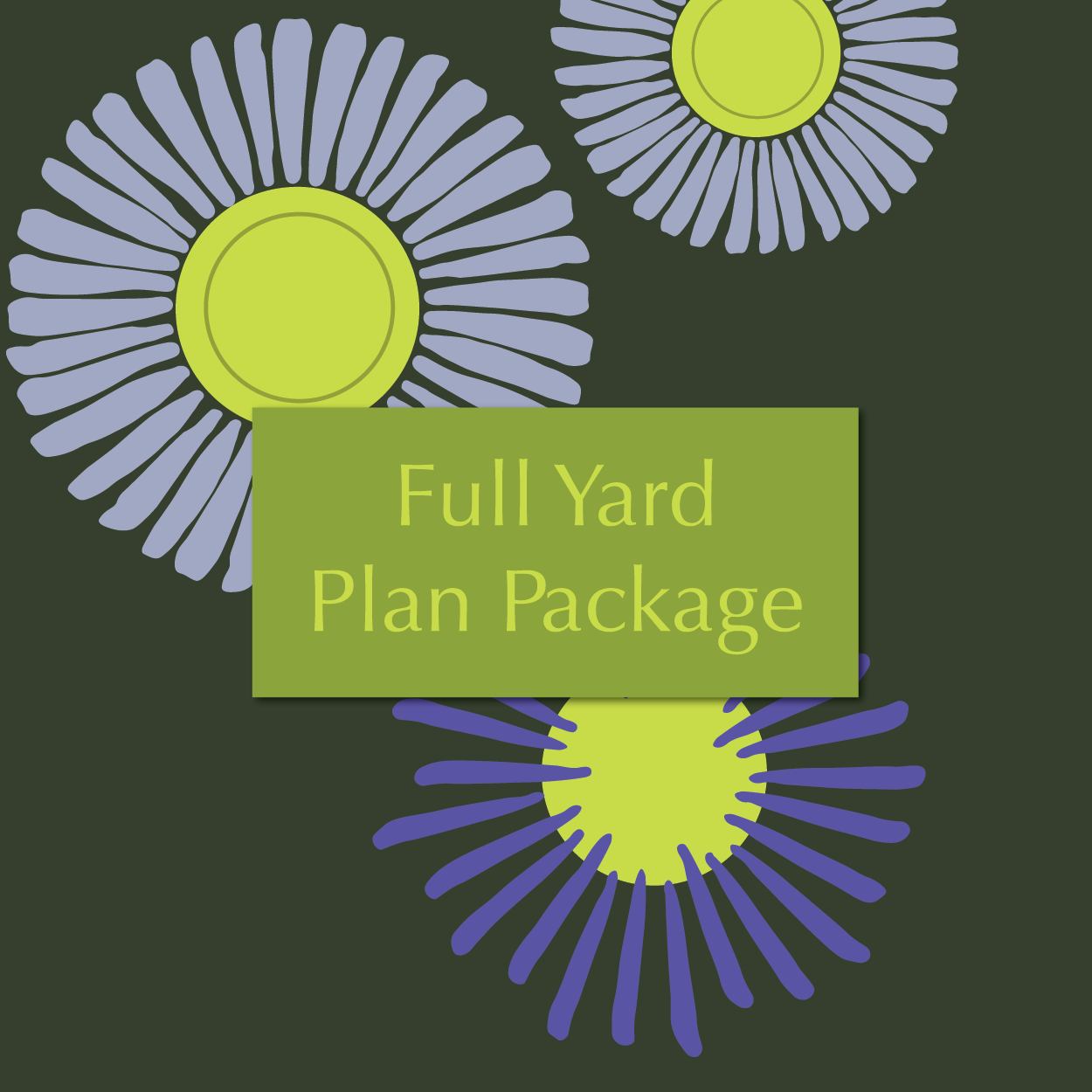
Aster Plans are designed with you, your family, and your ecosystem in mind. We will help you find harmony where you live.
Ready to begin?
Choose the Plan that feels right for you.
We offer three plan packages for you to choose from, depending on your goals and budget.
No matter which package you choose, the process will be the same. You’ll fill out a short questionnaire, take some measurements, send us some photos, and we’ll get to work!
Once you give the thumbs up for one of the concepts our designers draw, we’ll clean it up and send you all the details you’ll need to purchase the plants and materials, as well as basic instructions for the installation.
If your final design includes any hardscaping, we’ll provide enough detail for you to bring it to a contractor and get competitive bids. Hardscapes are the man-made features, not plants, that support the design. Like patios, seat walls, fire pits, driveways, outdoor kitchens, pergolas, pools, fencing, a winding walkway to your vegetable garden…
Aster Plans is not for you if your property is over ½ acre, or you have a lot of grade change or slopes. You are better served with a local person who can do exact, on-site measurements. If you have any questions about that policy and how it applies to your property, please reach out through our contact page.
Get Started
Each of the above plans will include:
One or two initial concepts based on your questionnaire and survey information. (For plans that involve hardscaping we usually want to give you some options, but if you were very detailed in your questionnaire answers we’ll have an excellent sense of what your plan should look like.)
1 30-minute phone call to go over the concepts and discuss any changes
1 final Conceptual Plan. (This plan will be as accurate as possible, based on the information you provide, and it will be enough for you to install the plantings, but it will not be enough to get permits for hardscaping, you will need a contractor’s help for that.)
Complete list of plants and materials, including a planting schedule.
Photos of all plants and materials
Basic installation and care instructions



























